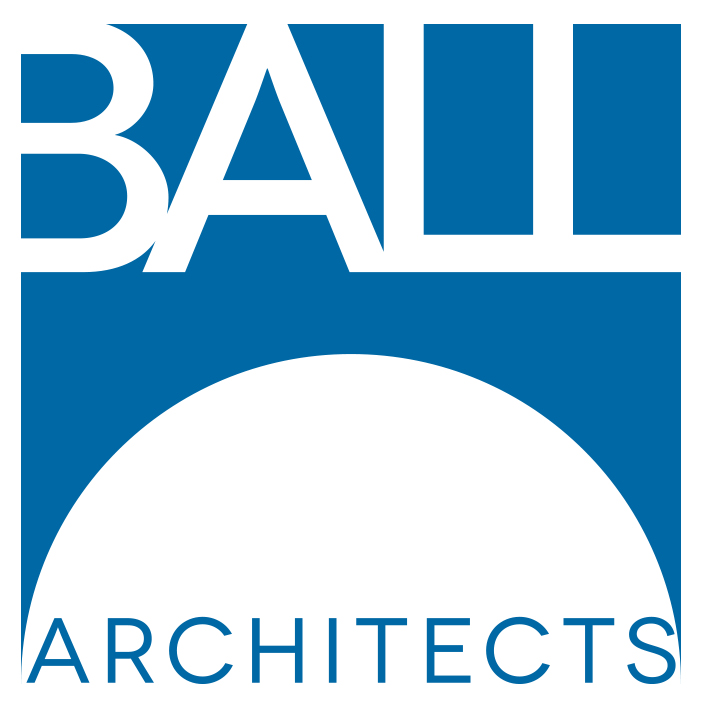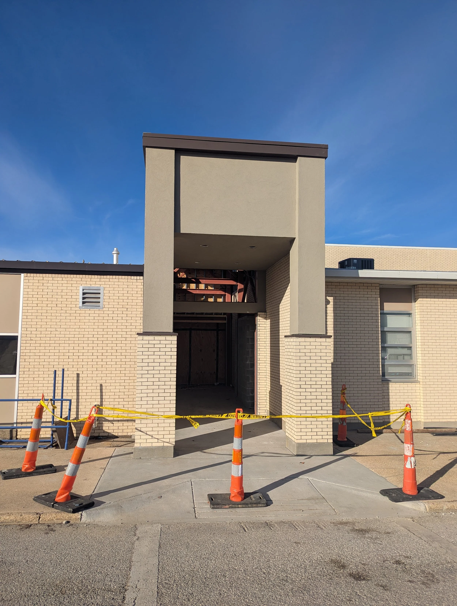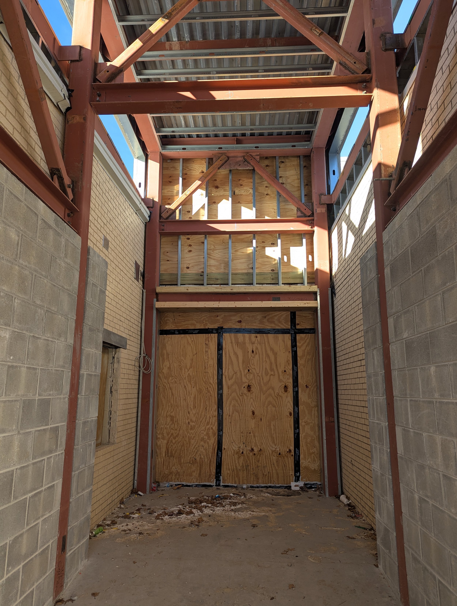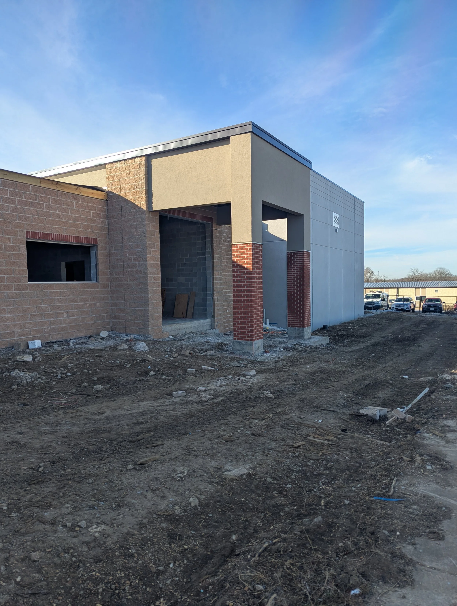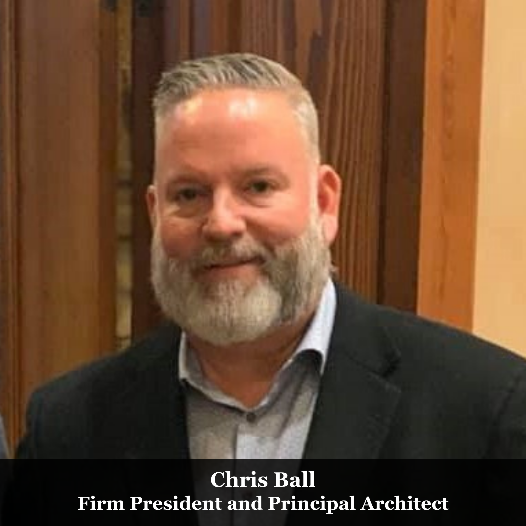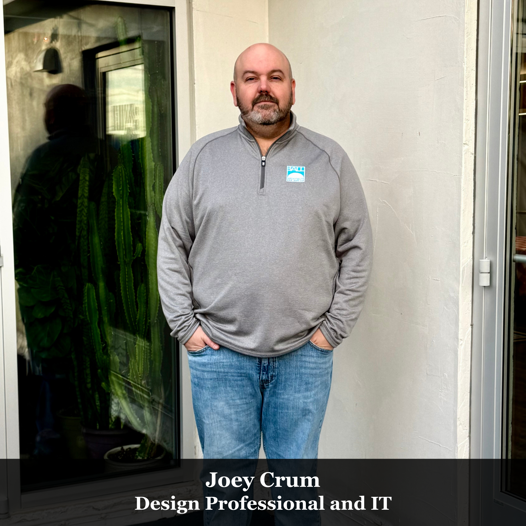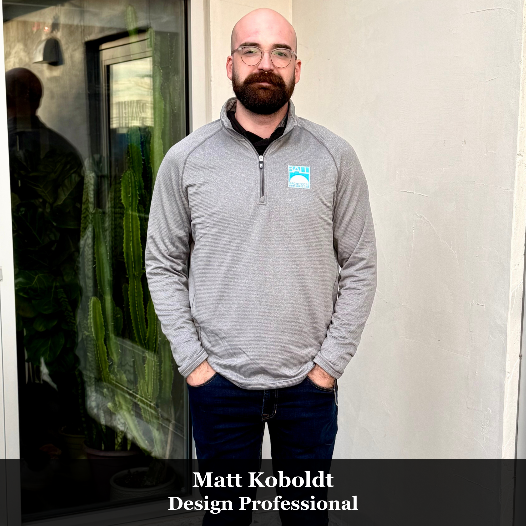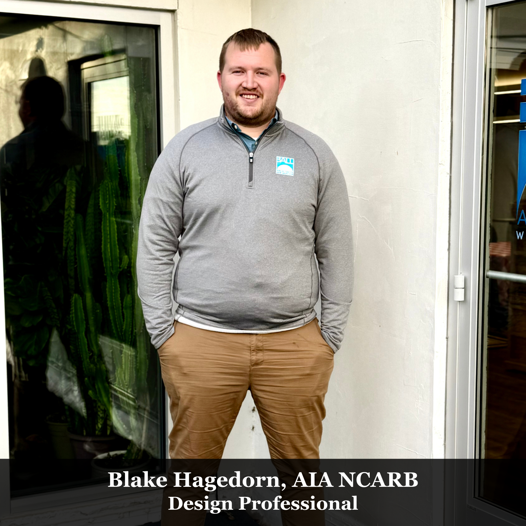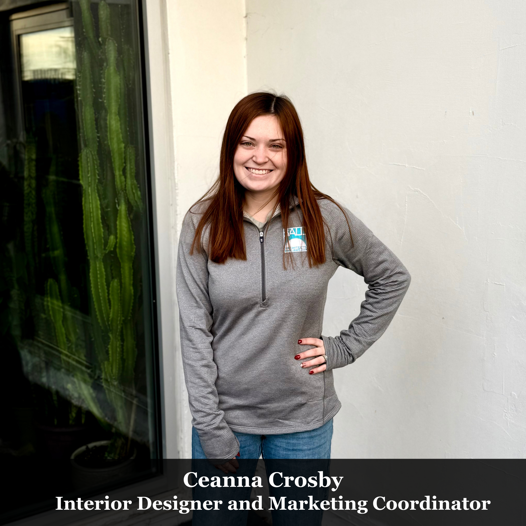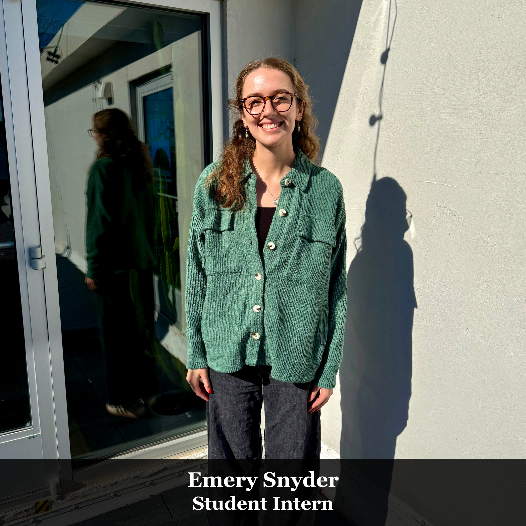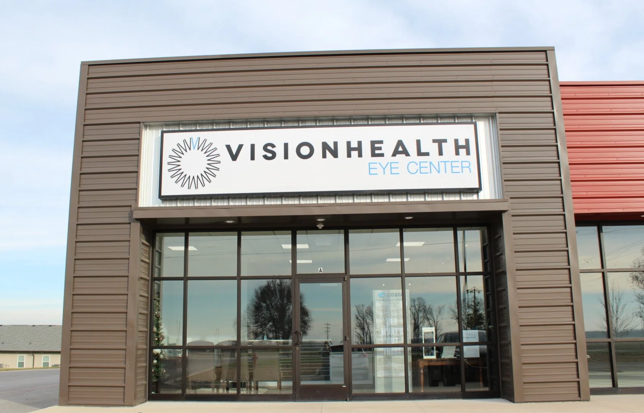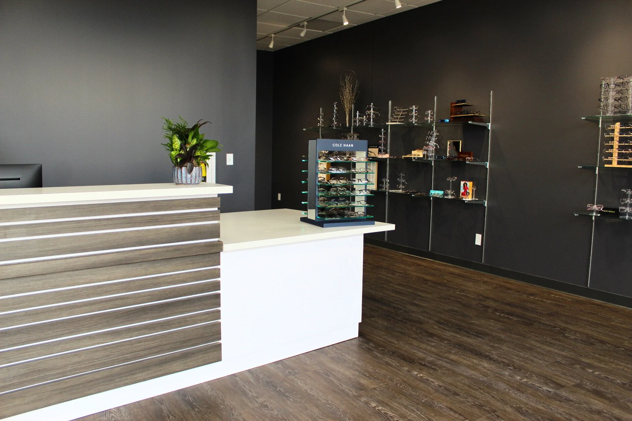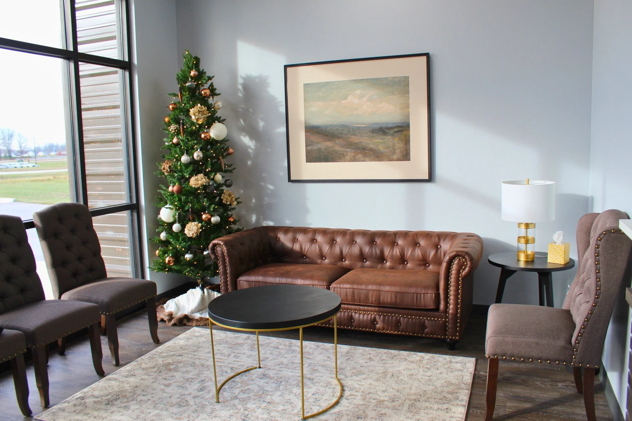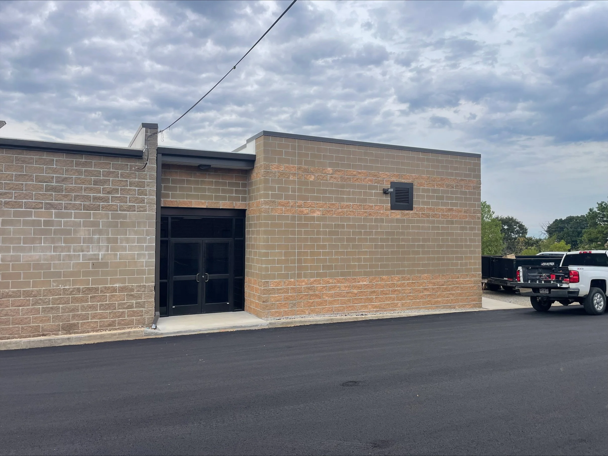There’s a renewed sense of energy on the Sherwood campus, and it’s radiating straight from the heart of their newly added wrestling gym and locker rooms. Students are already making the most of the expanded facilities, and the excitement is contagious. ✨
We recently had the opportunity to complete the full addition of Sherwood’s wrestling gym and locker room facilities, and seeing the students enjoy the new spaces has been incredibly rewarding. The project focused on creating a brighter, more functional environment that supports both athletic performance and everyday student life.
The wrestling gym now features fresh finishes, improved lighting, and a layout that feels open and inviting. Whether athletes are drilling technique, conditioning for the season, or preparing for upcoming meets, the space is designed to elevate their training experience.
The locker rooms were built with students’ needs at the forefront, offering a clean, modern, and comfortable place to prepare for activities. Durable materials, updated fixtures, and thoughtful design choices ensure the new facilities will serve the school well for years to come. The layout and finishes create an environment that feels both welcoming and built to withstand the demands of a busy athletic program.
Supporting Sherwood’s Football Program 🏈
While the locker rooms serve many students throughout the year, they play an especially important role for Sherwood’s football program. With athletes relying on the space daily during the season, the addition focused on durability, functionality, and comfort. Upgraded storage, improved lighting, and modern amenities give football players a space that supports their preparation, teamwork, and post‑practice recovery.
Sherwood’s athletes deserve facilities that inspire pride and support their growth — and we’re grateful to have played a part in bringing this vision to life. Seeing the community embrace these new spaces reminds us why we love what we do.
